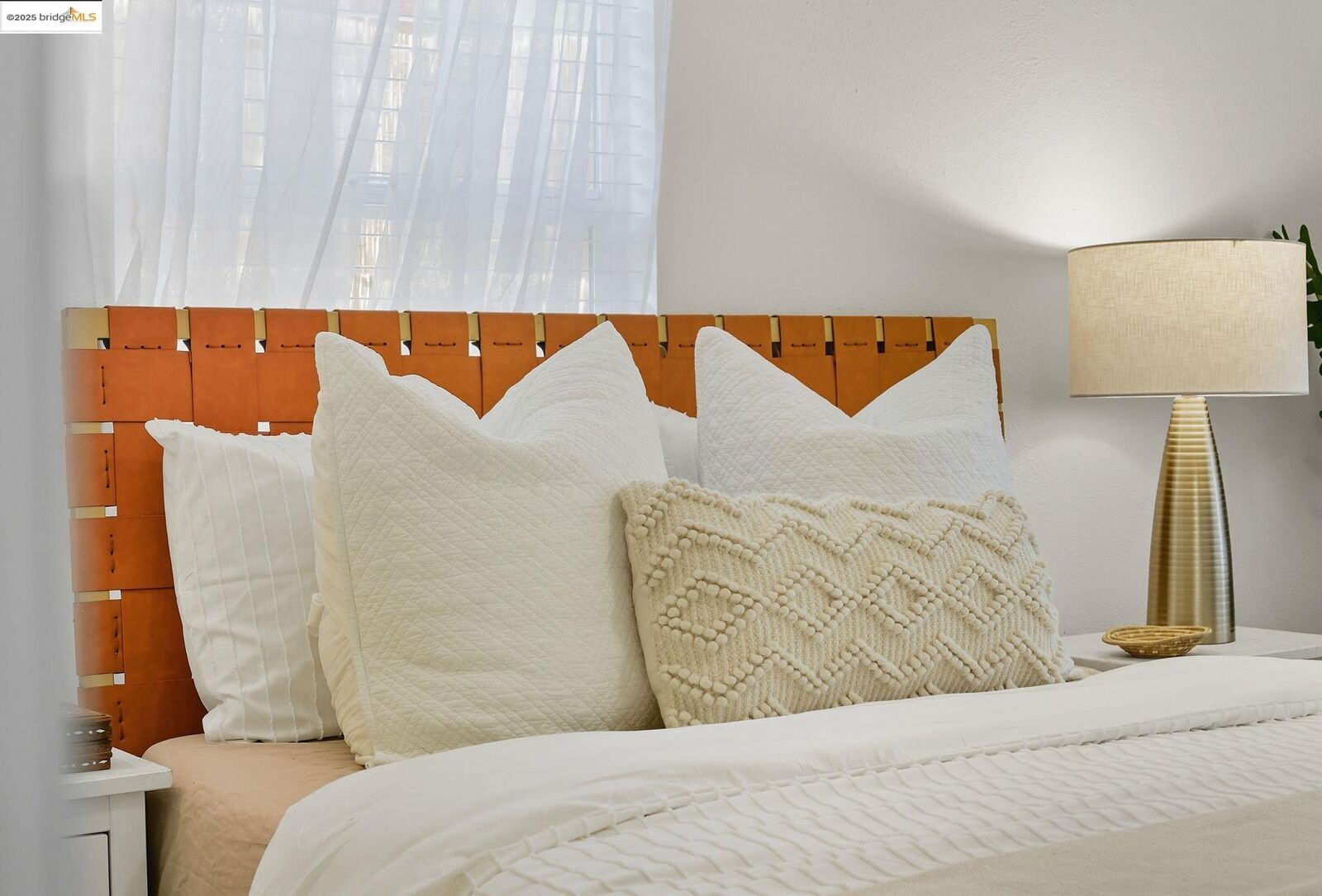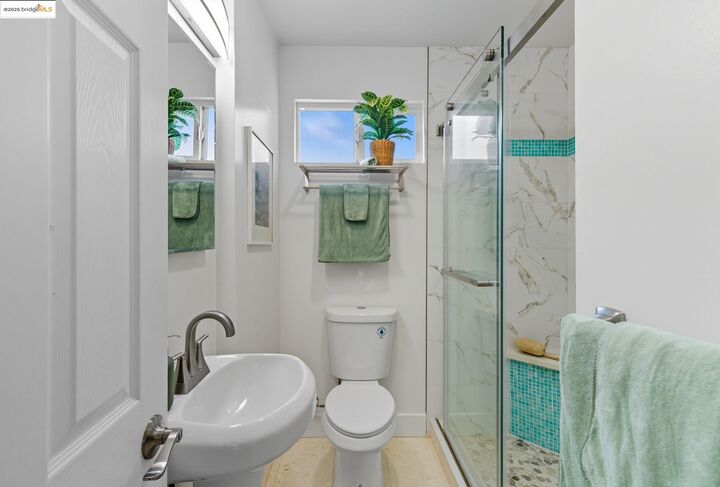


Listing Courtesy of:  bridgeMLS / Coldwell Banker Realty / Kate Phillips
bridgeMLS / Coldwell Banker Realty / Kate Phillips
 bridgeMLS / Coldwell Banker Realty / Kate Phillips
bridgeMLS / Coldwell Banker Realty / Kate Phillips 5315 Camden St Oakland, CA 94619
Active (2 Days)
$599,000
MLS #:
41111476
41111476
Lot Size
3,977 SQFT
3,977 SQFT
Type
Single-Family Home
Single-Family Home
Year Built
1925
1925
Style
Bungalow
Bungalow
County
Alameda County
Alameda County
Community
Maxwell Park
Maxwell Park
Listed By
Kate Phillips, DRE #01064343 CA, Coldwell Banker Realty
Source
bridgeMLS
Last checked Sep 14 2025 at 10:00 AM GMT+0000
bridgeMLS
Last checked Sep 14 2025 at 10:00 AM GMT+0000
Bathroom Details
- Full Bathroom: 1
Interior Features
- Dishwasher
- Microwave
- Refrigerator
- Dryer
- Washer
- Laundry: Dryer
- Laundry: Washer
- Updated Kitchen
- Free-Standing Range
- Gas Water Heater
- Formal Dining Room
- Laundry: In Kitchen
Kitchen
- Dishwasher
- Microwave
- Range/Oven Free Standing
- Refrigerator
- Updated Kitchen
- Stone Counters
- Disposal
- Eat-In Kitchen
Subdivision
- Maxwell Park
Lot Information
- Level
- Security Gate
Property Features
- Fireplace: Living Room
- Fireplace: 1
- Fireplace: Wood Burning
Heating and Cooling
- Floor Furnace
- Natural Gas
- None
Pool Information
- None
Flooring
- Tile
- Engineered Wood
Exterior Features
- Roof: Composition Shingles
Utility Information
- Utilities: Individual Gas Meter
- Sewer: Sump Pump, Sewer In Street, Public Sewer
Parking
- Off Street
- No Garage
- Parking Spaces
Stories
- 1
Living Area
- 954 sqft
Location
Estimated Monthly Mortgage Payment
*Based on Fixed Interest Rate withe a 30 year term, principal and interest only
Listing price
Down payment
%
Interest rate
%Mortgage calculator estimates are provided by Coldwell Banker Real Estate LLC and are intended for information use only. Your payments may be higher or lower and all loans are subject to credit approval.
Disclaimer: Bay East© 2025. CCAR ©2025. bridgeMLS ©2025. Information Deemed Reliable But Not Guaranteed. This information is being provided by the Bay East MLS, or CCAR MLS, or bridgeMLS. The listings presented here may or may not be listed by the Broker/Agent operating this website. This information is intended for the personal use of consumers and may not be used for any purpose other than to identify prospective properties consumers may be interested in purchasing. Data last updated at: 9/14/25 03:00





Description